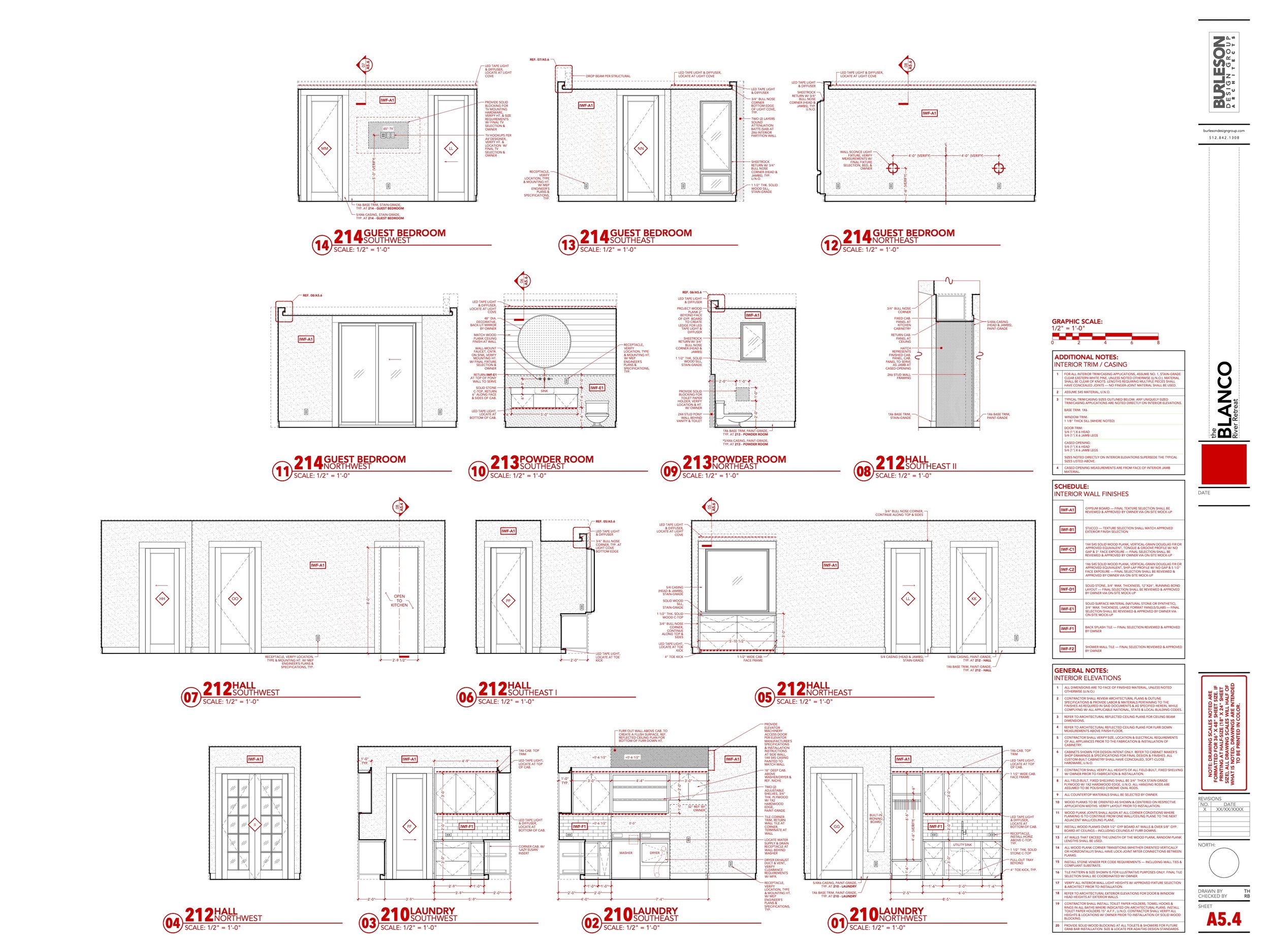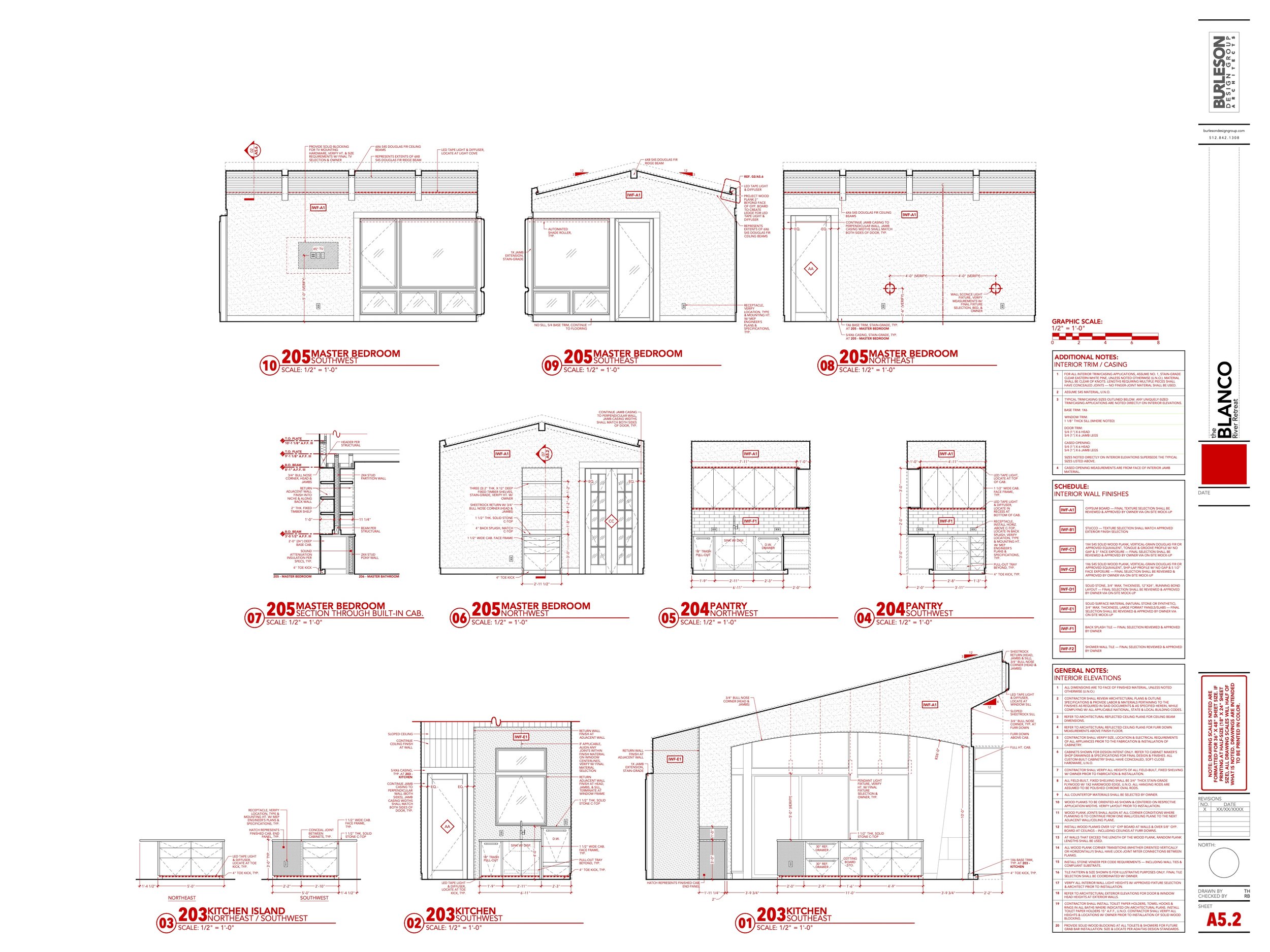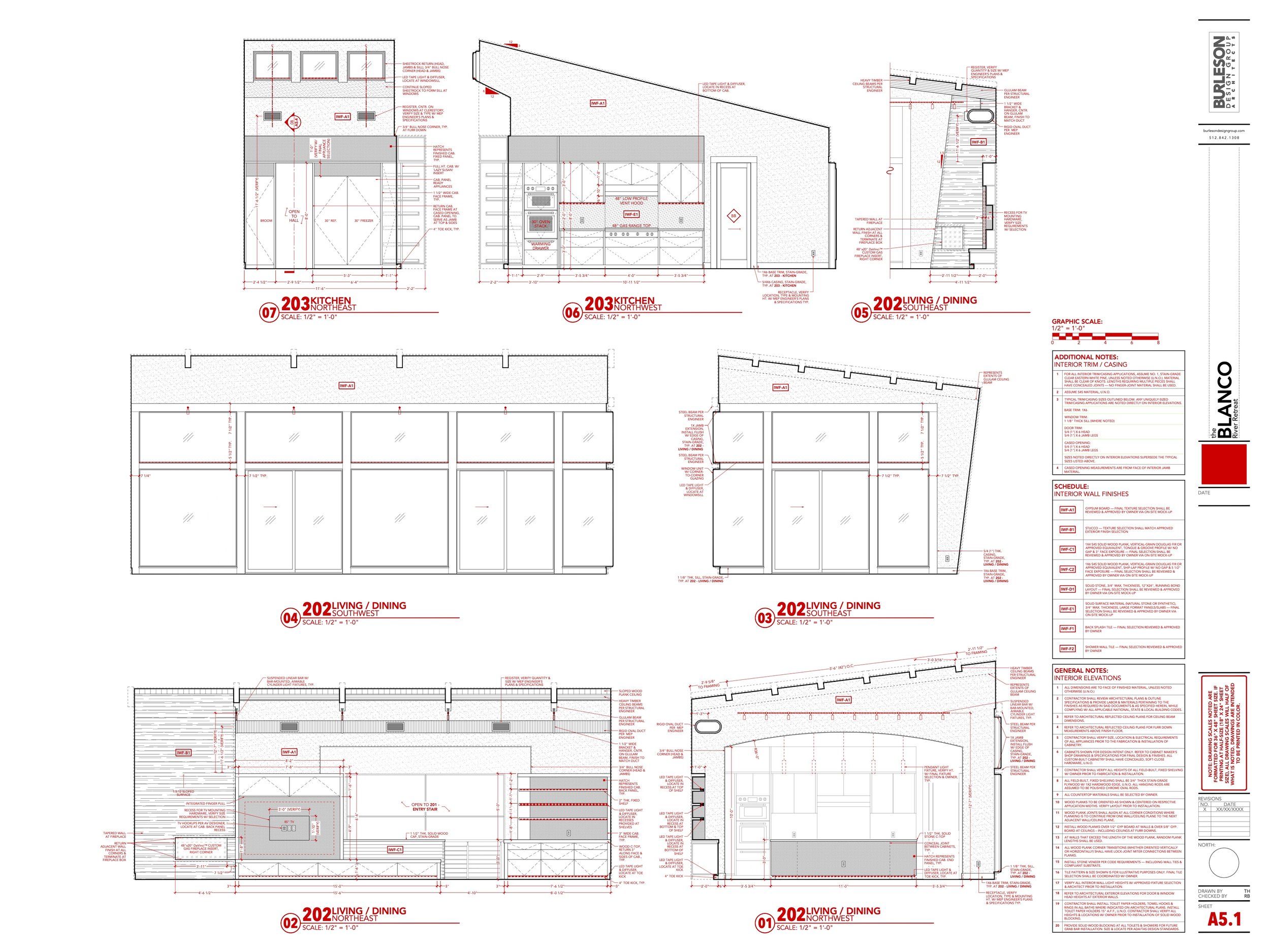



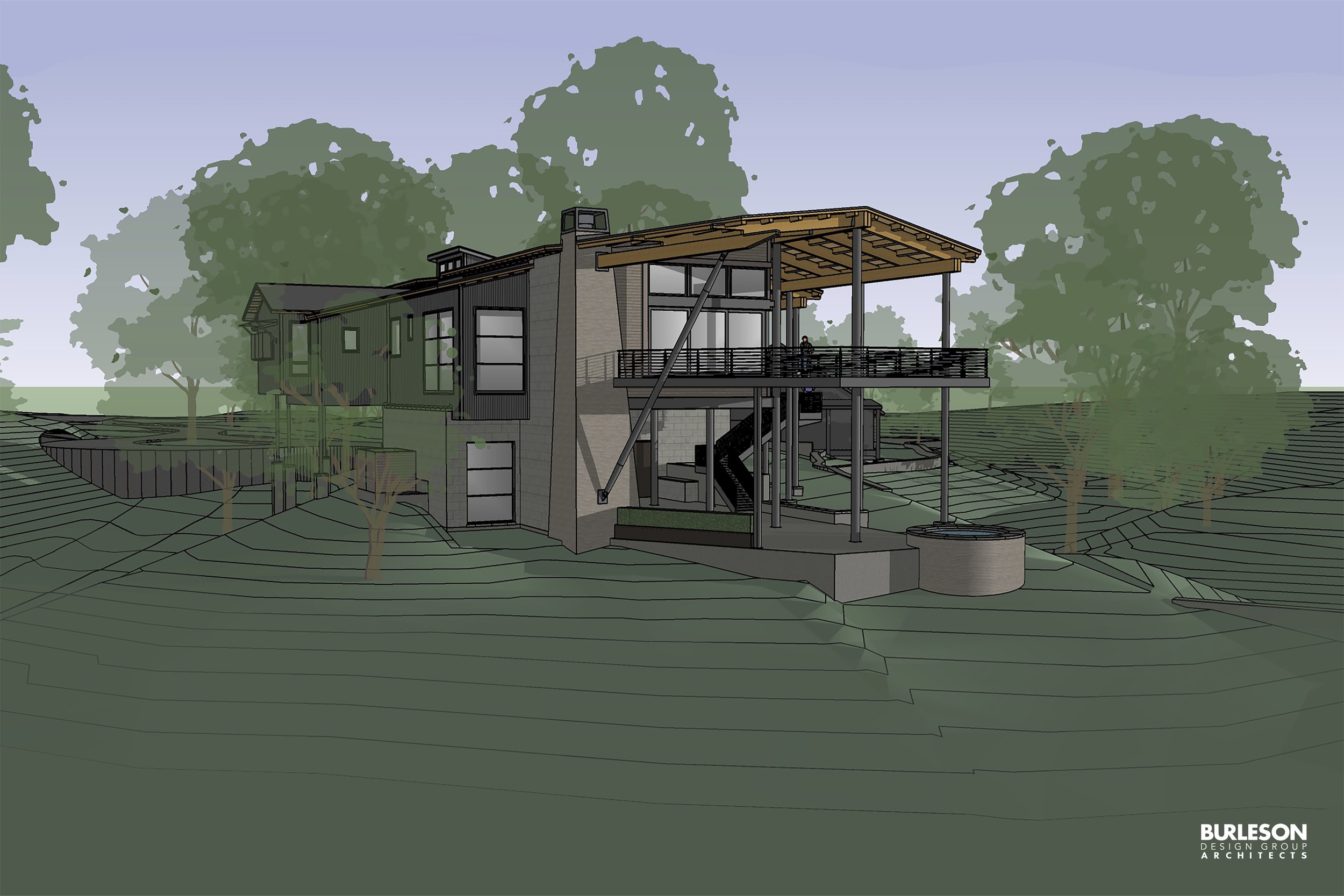


Architecture integrated with the land
Site Analysis
The first important decision is selecting the appropriate homesite. Each potential homesite offers a different set of design possibilities to be analyzed for the best fit to the client’s program. The site forces of the homesite — views, trees, topography, solar orientation, and prevailing breezes — are major drivers in the creation of the ideal design solution.









Concept Design
These concept presentations are created after many client discussions, multiple site visits, and countless sketches. They represent the overall vision and direction for the project — melding the client’s programmatic needs with the site forces.







Elevation Studies
Studies of exterior forms and materials help to establish the general design character.








3D Modeling
Using the 2D sketches to build a 3D model gives clients a realistic first look at their project and serves as a valuable tool for fine-tuning the design direction.



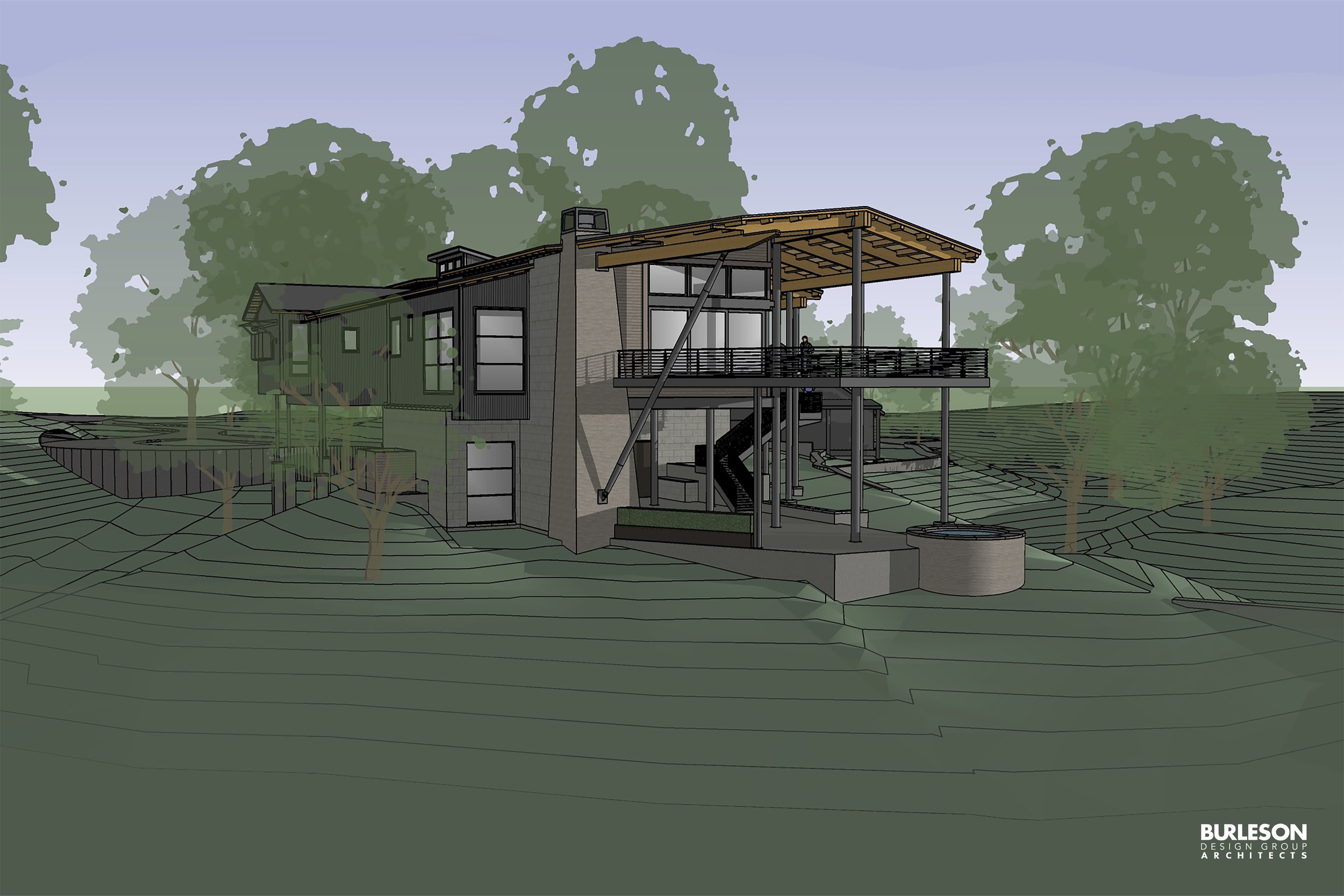
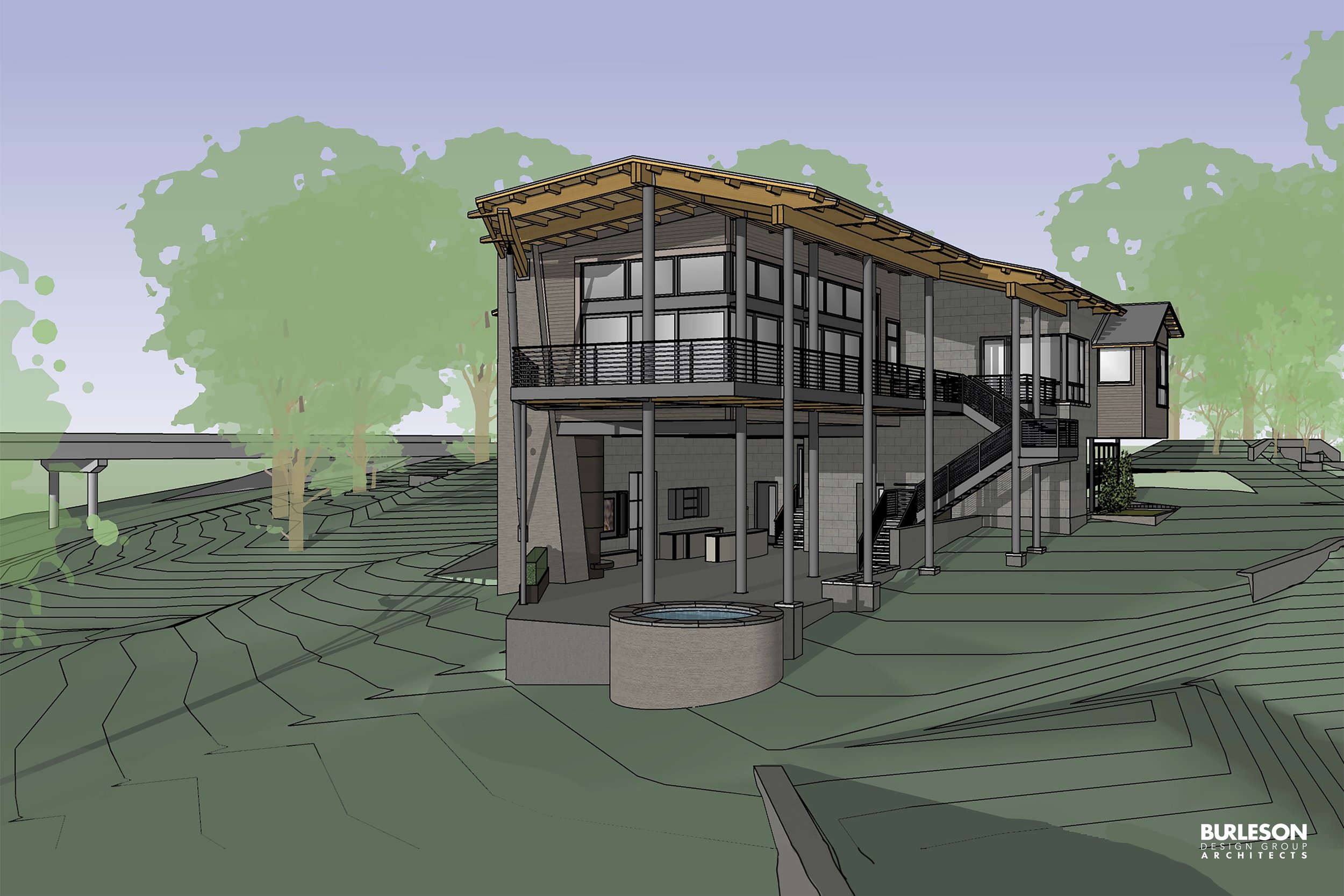
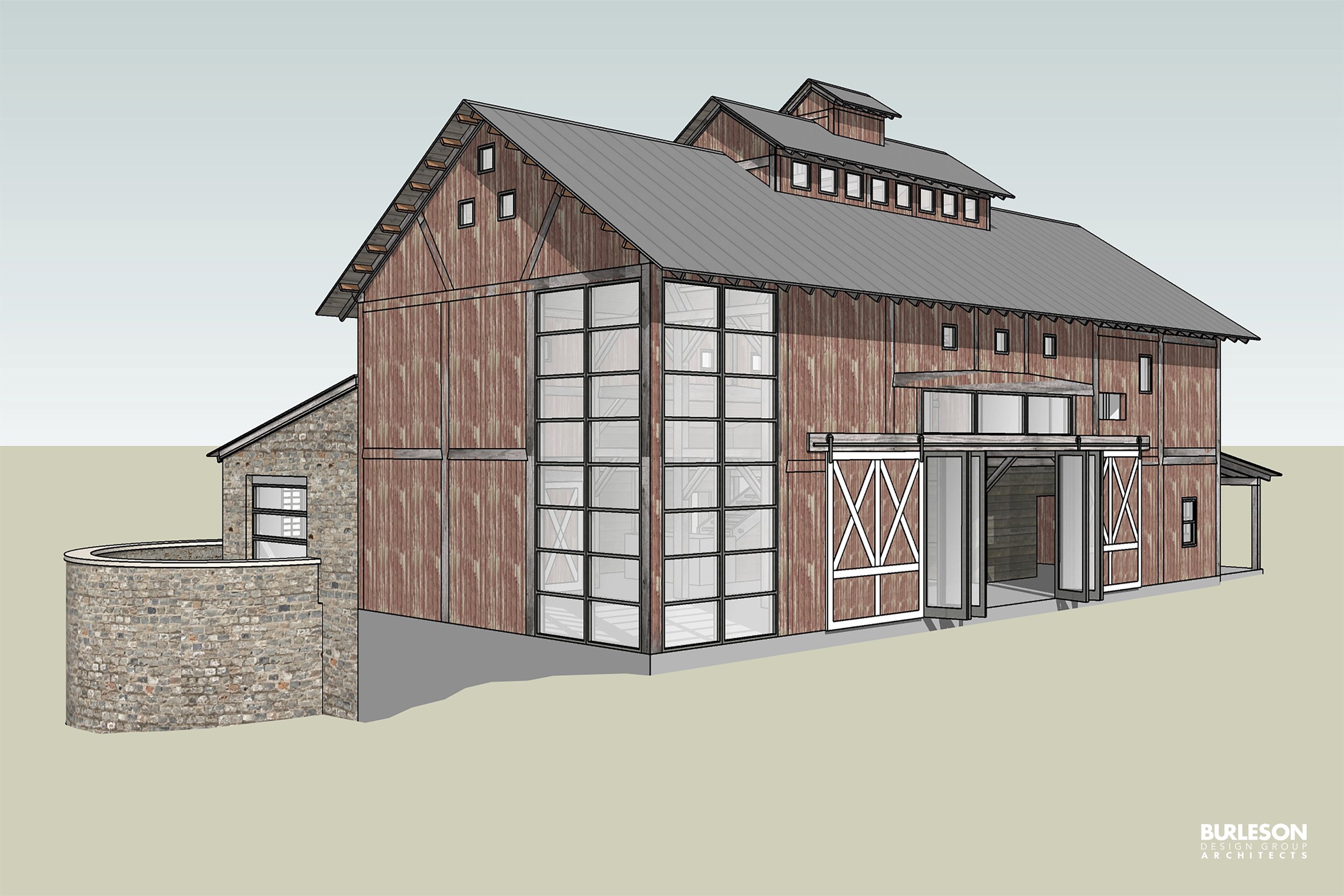
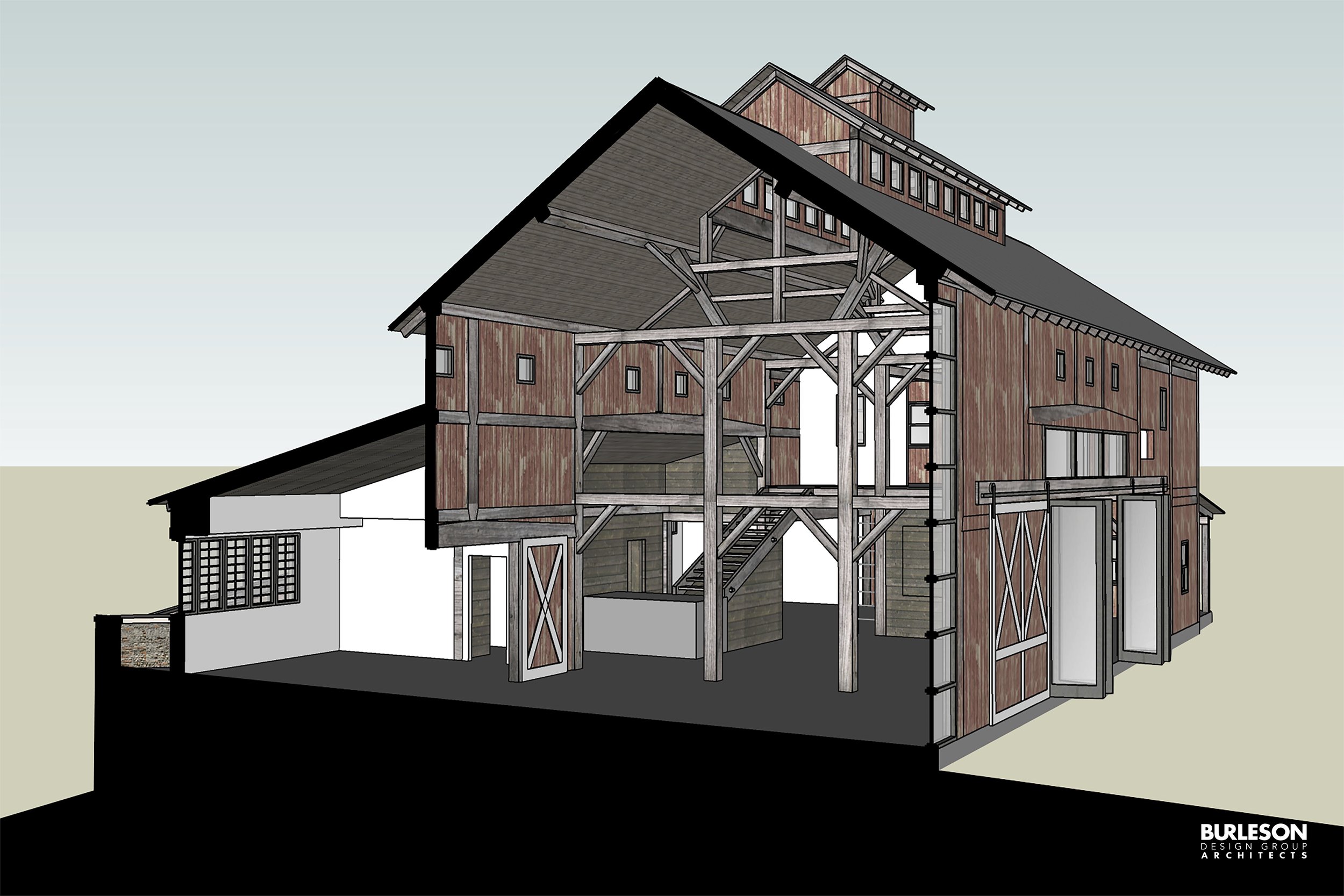
3D Rendering
Photorealistic renderings of primary design elements have the ability to form a tangible and emotional link between dream and reality.









Construction Documents
Comprehensive construction documents are essential for the successful execution of any construction project. Details of the design are clearly conveyed in drawings and specifications.
